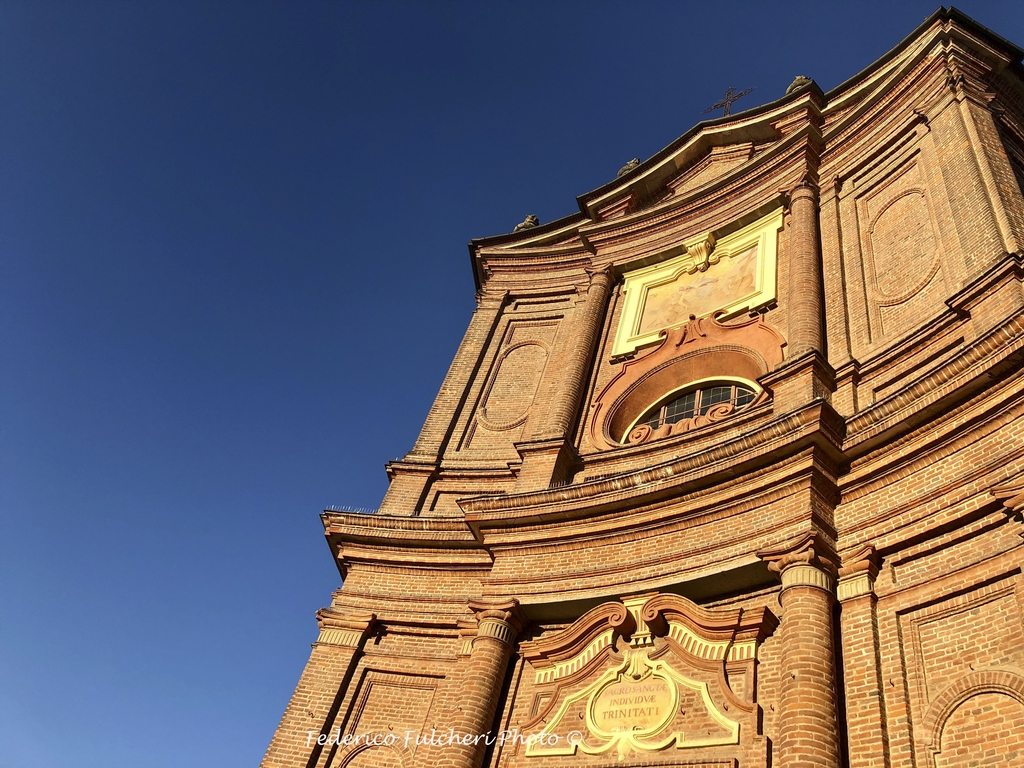Considered one of the finest examples of Piedmontese Baroque in the area, the Church of the Santissima Trinità was commissioned by the Confraternity of the Battuti Rossi, lay people devoted to assistance and charity. Work began in 1730 on a project by Francesco Gallo, the same architect who had also previously worked on the new hospital nearby, and also entailed a number of changes to the city walls, influencing the layout of the southern part of the city. The large construction site required a great deal of expenditure, so much so that in 1732 the Confraternity had run out of funds and the work continued thanks to donations from the faithful.
A turning point occurred when the hospital offered to support the necessary expenses, on condition that the Brotherhood would later reimburse half of what had been spent.
The concave façade is made up of two superimposed orders of side pilasters and central columns, while the single portal is surmounted by a shell-shaped window. Also in the centre, just below the pediment, is a fresco by Luigi Gambera depicting the Santissima Trinità.
The interior of the church, in the form of a Greek cross with a single nave, two side chapels and a semicircular presbytery, welcomes the visitor with light pastel shades that make it appear particularly bright. Twelve choir lofts still open along the nave, from which the hospital patients could attend services.
The wall decorations, particularly vivid in colour, are the work of the same team that created the frescoes in the Church of San Filippo, consisting of brothers Giovanni Pietro and Pietro Antonio Pozzo and Antonio Michele Milocco. Milocco is also responsible for the oval altarpiece above the central altar, dated 1738, in which the Santissima Trinità, after whom the church is named, is depicted with great emphasis.
For additional information, click here.
